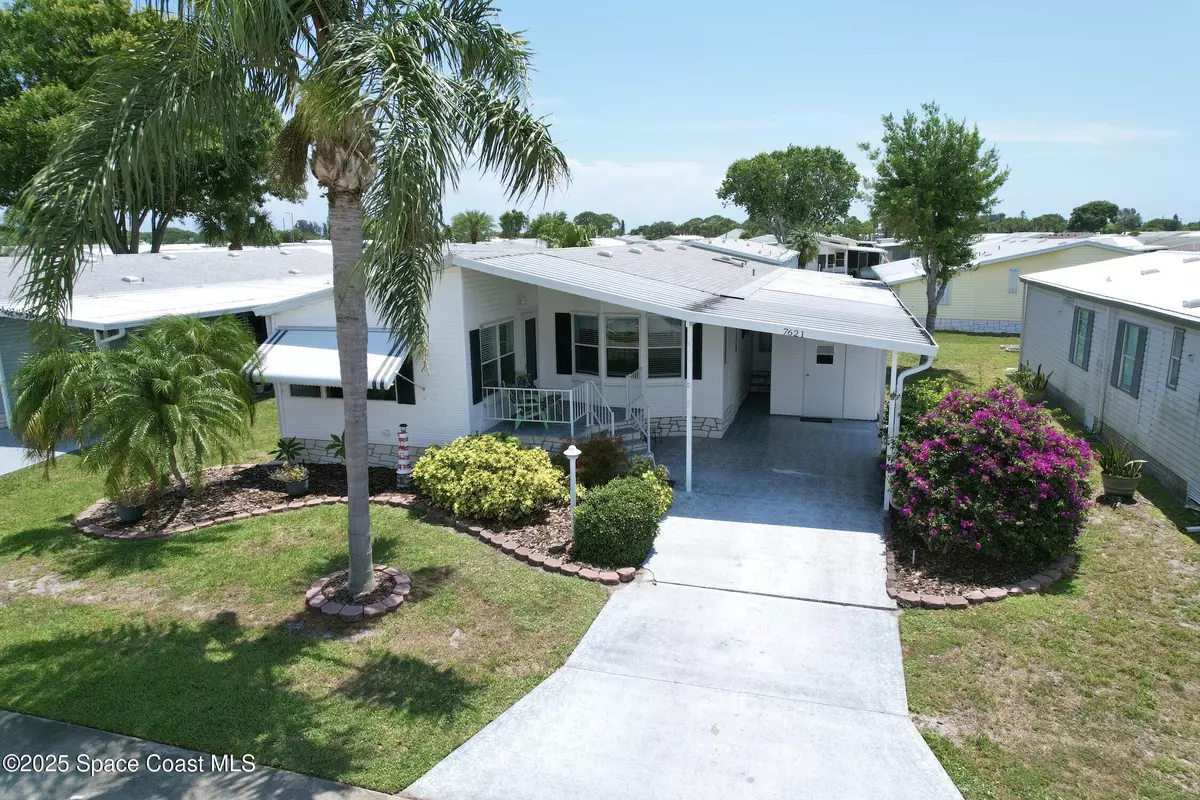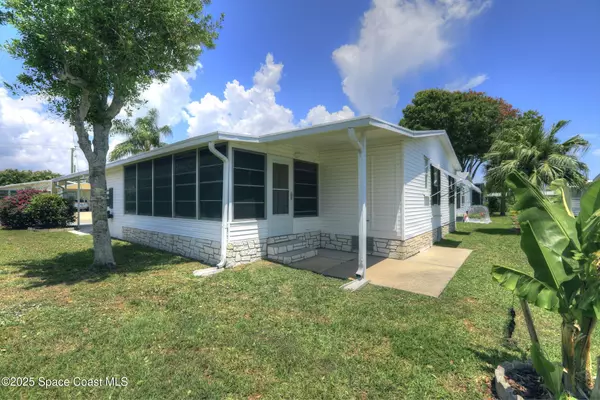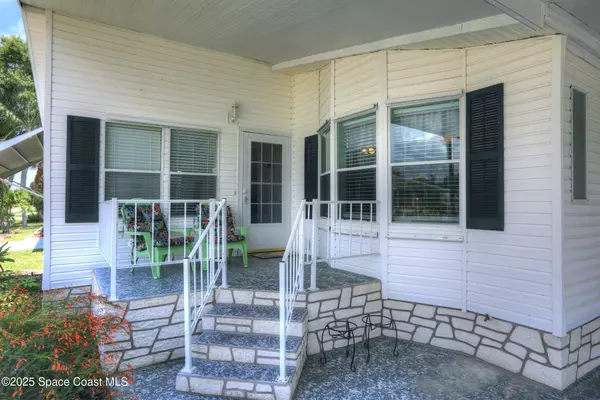$205,000
$209,000
1.9%For more information regarding the value of a property, please contact us for a free consultation.
2 Beds
2 Baths
1,469 SqFt
SOLD DATE : 09/19/2025
Key Details
Sold Price $205,000
Property Type Manufactured Home
Sub Type Manufactured Home
Listing Status Sold
Purchase Type For Sale
Square Footage 1,469 sqft
Price per Sqft $139
Subdivision Snug Harbor Lakes Condo
MLS Listing ID 1047298
Sold Date 09/19/25
Bedrooms 2
Full Baths 2
HOA Fees $55/mo
HOA Y/N Yes
Total Fin. Sqft 1469
Year Built 1995
Annual Tax Amount $2,240
Tax Year 2024
Lot Size 6,098 Sqft
Acres 0.14
Lot Dimensions 54x100
Property Sub-Type Manufactured Home
Source Space Coast MLS (Space Coast Association of REALTORS®)
Property Description
Beautifully maintained newer model home with high-quality 2x6 construction, offered fully furnished for a seamless move-in experience. Enjoy year-round outdoor living with a charming covered front veranda and an expansive glass-enclosed porch. The spacious main suite spans the entire back of the home, featuring dual closets and a luxurious en-suite bath with double sinks and walk in shower. Additional highlights include a generously sized bonus laundry room complete with built-in desk and ample storage. A true gem!
Location
State FL
County Brevard
Area 350 - Micco/Barefoot Bay
Direction US Hwy 1 to Barefoot Blvd. Right onto Snug Harbor Lakes Place. Left onto Bannock St. that turns into Niantic at the curve. Sign on property.
Interior
Interior Features Built-in Features, Ceiling Fan(s), Walk-In Closet(s)
Heating Central, Electric
Cooling Central Air
Flooring Tile, Vinyl
Furnishings Furnished
Appliance Dishwasher, Dryer, Electric Oven, Electric Range, Refrigerator
Laundry In Unit
Exterior
Exterior Feature ExteriorFeatures
Parking Features Attached, Carport
Carport Spaces 1
Utilities Available Electricity Connected, Sewer Connected, Water Connected
Amenities Available Clubhouse, Fitness Center, Pool, Shuffleboard Court
Roof Type Shingle
Present Use Single Family
Porch Front Porch, Glass Enclosed, Patio
Garage No
Private Pool No
Building
Lot Description Other
Faces West
Story 1
Sewer Public Sewer
Water Public
New Construction No
Schools
Elementary Schools Sunrise
High Schools Bayside
Others
Pets Allowed Yes
HOA Name Snug Harbor Association
Senior Community Yes
Tax ID 30-38-10-00-00025.M-0000.00
Acceptable Financing Cash, Conventional
Listing Terms Cash, Conventional
Special Listing Condition Standard
Read Less Info
Want to know what your home might be worth? Contact us for a FREE valuation!

Our team is ready to help you sell your home for the highest possible price ASAP

Bought with RE/MAX Crown Realty

"My job is to find and attract mastery-based agents to the office, protect the culture, and make sure everyone is happy! "






