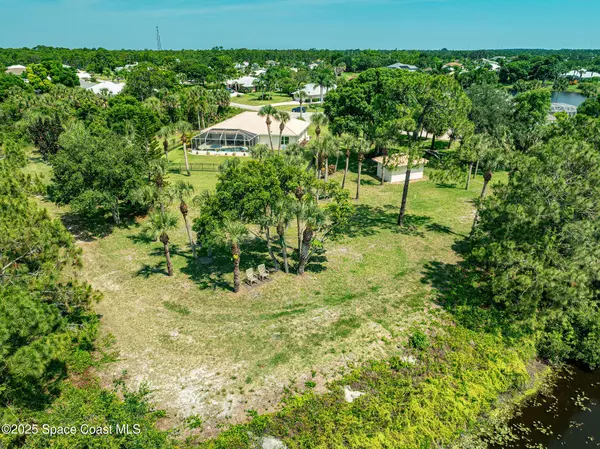$680,000
$699,000
2.7%For more information regarding the value of a property, please contact us for a free consultation.
3 Beds
2 Baths
1,883 SqFt
SOLD DATE : 09/08/2025
Key Details
Sold Price $680,000
Property Type Single Family Home
Sub Type Single Family Residence
Listing Status Sold
Purchase Type For Sale
Square Footage 1,883 sqft
Price per Sqft $361
MLS Listing ID 1046769
Sold Date 09/08/25
Style Contemporary
Bedrooms 3
Full Baths 2
HOA Fees $14/ann
HOA Y/N Yes
Total Fin. Sqft 1883
Year Built 1998
Annual Tax Amount $2,935
Tax Year 2024
Lot Size 0.620 Acres
Acres 0.62
Lot Dimensions 250.0 ft x 181.0 ft
Property Sub-Type Single Family Residence
Source Space Coast MLS (Space Coast Association of REALTORS®)
Property Description
TRANSCEND TO THIS BEAUTIFUL CUSTOM BUILT IMPECCABLY MAINTAINED POOL HOME IN COLLIER CREEK ESTATES. SITUATION IN A SERENE PICTURESQUE PARK LIKE SETTING, FEATURES INCLUDE: CEMENT ROOF, IRON FENCING, PAVER DRIVEWAY, SPLIT PLAN, THREE (3) BEDROOMS, OFFICE/DEN SITTING ROOM, HIGH END KITCHEN APPLIANCES, IMPACT GLASS, ACCORDIAN SHUTTERS, WHOLE HOUSE GENERATOR, ARCHITECTURAL STORAGE SHED AND GUEST BATH WITH LANAI ACCESS. PUBLIC ROADS AND NO MAJOR COMMON ELEMENTS KEEP THE FEES LESS THAN $ 200 ANNUALLY WHILE MAINTAINING THE COMMUNITY CONSTRUCTION CONSISTENCIES.
Location
State FL
County Indian River
Area 904 - Indian River
Direction CR 512 TO EASY ST TO CHELLO AVE
Rooms
Primary Bedroom Level Main
Bedroom 3 Main
Living Room Main
Dining Room Main
Kitchen Main
Extra Room 1 Main
Interior
Interior Features Breakfast Nook, Ceiling Fan(s), Eat-in Kitchen, Entrance Foyer, Pantry, Primary Bathroom -Tub with Separate Shower
Heating Central
Cooling Central Air
Flooring Tile, Other
Furnishings Unfurnished
Appliance Dishwasher, Disposal, Electric Range, Electric Water Heater, Microwave, Refrigerator
Laundry In Unit
Exterior
Exterior Feature Impact Windows, Storm Shutters
Parking Features Garage
Garage Spaces 2.0
Fence Back Yard, Wrought Iron
Pool In Ground
Utilities Available Cable Available, Cable Connected, Water Connected
Amenities Available Other
View Trees/Woods, Water
Roof Type Other
Present Use Residential
Street Surface Paved
Porch Patio, Porch, Screened
Road Frontage City Street
Garage Yes
Private Pool Yes
Building
Lot Description Wooded, Other
Faces Southeast
Story 1
Sewer Septic Tank
Water Public
Architectural Style Contemporary
Level or Stories One
Additional Building Shed(s)
New Construction No
Others
Pets Allowed Yes
HOA Name Space Coast Property Mgnt
HOA Fee Include Maintenance Grounds
Senior Community No
Tax ID 31391800005000200005.0
Security Features Security System Owned
Acceptable Financing Cash, Conventional
Listing Terms Cash, Conventional
Special Listing Condition Standard
Read Less Info
Want to know what your home might be worth? Contact us for a FREE valuation!

Our team is ready to help you sell your home for the highest possible price ASAP

Bought with Non-MLS or Out of Area

"My job is to find and attract mastery-based agents to the office, protect the culture, and make sure everyone is happy! "






