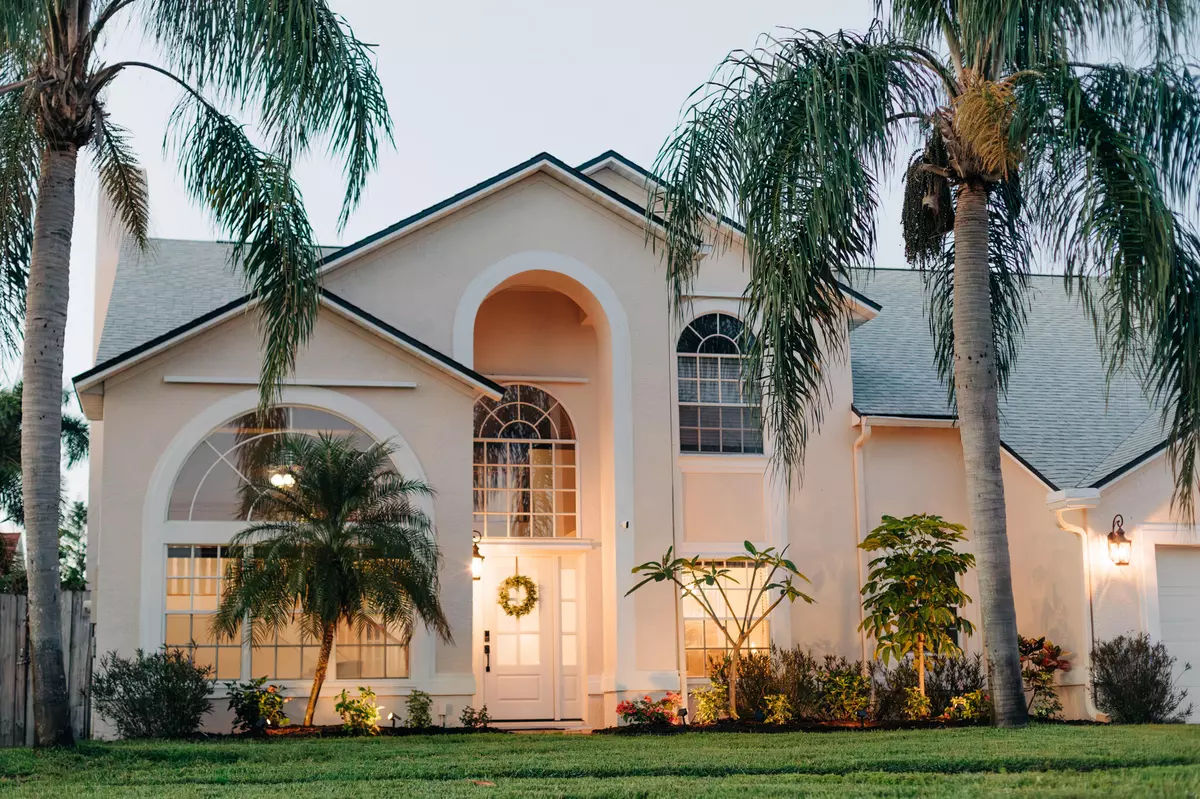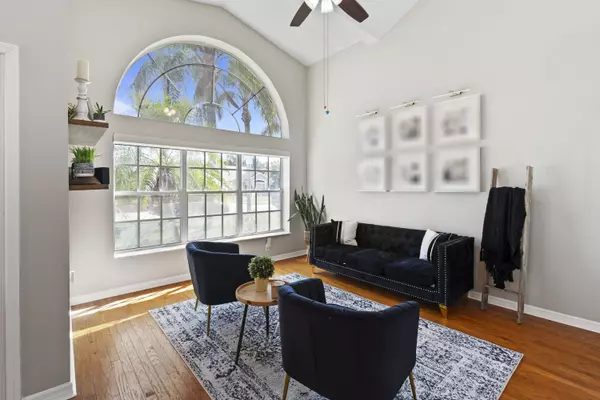$640,000
$650,000
1.5%For more information regarding the value of a property, please contact us for a free consultation.
4 Beds
4 Baths
3,112 SqFt
SOLD DATE : 06/17/2024
Key Details
Sold Price $640,000
Property Type Single Family Home
Sub Type Single Family Residence
Listing Status Sold
Purchase Type For Sale
Square Footage 3,112 sqft
Price per Sqft $205
Subdivision Weston Village
MLS Listing ID 1010382
Sold Date 06/17/24
Bedrooms 4
Full Baths 3
Half Baths 1
HOA Y/N No
Total Fin. Sqft 3112
Originating Board Space Coast MLS (Space Coast Association of REALTORS®)
Year Built 1991
Lot Size 8,276 Sqft
Acres 0.19
Property Description
*$5000 towards CLOSING COSTS to be paid by the seller* HIGHLY MOTIVATED* SELLER RELOCATION** Welcome to this beautiful 3100 sqft home in the heart of Melbourne. The kitchen and bathrooms have been updated with luxurious quartz countertops, adding a touch of elegance to your daily routines. The living area features a modern stone fireplace creating a unique ambience. Step outside to a screened-in pool and a fenced backayard, perfect for outdoor activities. The location is fantastic opportunity that you don't want to miss out. Plus, there is no HOA! Schedule a showing today to make this your dream home. Newer AC, and NEW ROOF, pool has been resurfaced, new pump and new furnace are the cherry on top! Yes, we do have hurricane SHUTTERS!
Location
State FL
County Brevard
Area 323 - Eau Gallie
Direction Going North on Wickham road continue past Lake Washington and take a right onto Weston Dr. when you arrive at the stop sign take a right onto Lowell Circle. Home will be on left of street.
Interior
Interior Features Breakfast Bar, Ceiling Fan(s), Eat-in Kitchen, Pantry, Primary Bathroom -Tub with Separate Shower, Split Bedrooms, Walk-In Closet(s)
Heating Central, Electric
Cooling Central Air, Electric, Multi Units
Flooring Tile, Wood
Fireplaces Number 1
Fireplaces Type Wood Burning
Furnishings Unfurnished
Fireplace Yes
Appliance Dishwasher, Disposal, Electric Oven, Electric Range, Electric Water Heater, Microwave, Refrigerator
Laundry Lower Level, Sink
Exterior
Exterior Feature Storm Shutters
Garage Garage, Garage Door Opener
Garage Spaces 2.0
Fence Full, Wood
Pool In Ground, Screen Enclosure, Waterfall
Utilities Available Cable Connected, Electricity Connected, Sewer Connected, Water Connected
Amenities Available None
Waterfront No
View Pool
Roof Type Shingle
Present Use Residential,Single Family
Street Surface Asphalt,Paved
Porch Rear Porch, Screened
Parking Type Garage, Garage Door Opener
Garage Yes
Building
Lot Description Few Trees
Faces South
Story 2
Sewer Public Sewer
Water Public
Level or Stories Two
New Construction No
Others
Pets Allowed Yes
Senior Community No
Security Features Other
Acceptable Financing Cash, Conventional, FHA, VA Loan
Listing Terms Cash, Conventional, FHA, VA Loan
Special Listing Condition Standard
Read Less Info
Want to know what your home might be worth? Contact us for a FREE valuation!

Our team is ready to help you sell your home for the highest possible price ASAP

Bought with Dalton Wade, Inc.

"My job is to find and attract mastery-based agents to the office, protect the culture, and make sure everyone is happy! "






