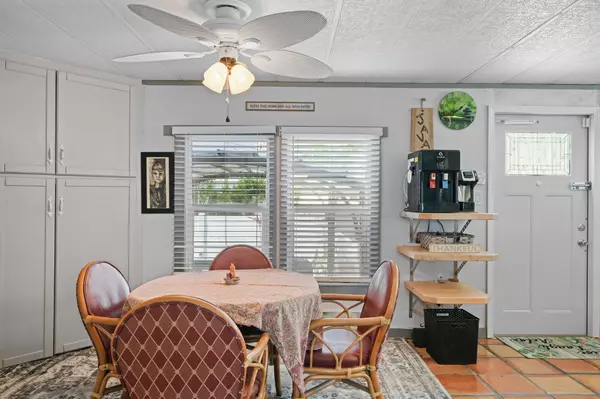Bought with Reliant Realty ERA Powered
$190,000
$200,000
5.0%For more information regarding the value of a property, please contact us for a free consultation.
2 Beds
2 Baths
1,152 SqFt
SOLD DATE : 03/10/2023
Key Details
Sold Price $190,000
Property Type Mobile Home
Sub Type Mobile/Manufactured
Listing Status Sold
Purchase Type For Sale
Square Footage 1,152 sqft
Price per Sqft $164
Subdivision Highland Trailer Park In
MLS Listing ID RX-10864269
Sold Date 03/10/23
Style < 4 Floors
Bedrooms 2
Full Baths 2
Construction Status Resale
HOA Fees $110/mo
HOA Y/N Yes
Abv Grd Liv Area 8
Year Built 1978
Annual Tax Amount $542
Tax Year 2022
Lot Size 4,121 Sqft
Property Description
Own in South Florida within 15 min to the beach, restaurants & shops along Delray Beach's Downtown Atlantic Ave. Single Family, Double-Wide Home secured to a cement slab.PET FRIENDLY, 2 bedrooms, 2 full bathrooms & private fenced yard with 3-person hot tub. Full size washer & dryer, updated appliances, outdoor shower, and plenty of storage with two enclosed sheds. Cool off with the community pool or private misting station while sunbathing on your patio. This home also features; Impact Hurricane Windows, Terracotta tile throughout, two walk-in tiled showers, dual walk-in closets in primary bedroom, GFI outlets, updated electric panel, new waterlines, Water Filtration System, Ring Security System, low-maintenance turf yard.
Location
State FL
County Palm Beach
Area 4540
Zoning MH
Rooms
Other Rooms Laundry-Inside, Laundry-Util/Closet
Master Bath Mstr Bdrm - Ground, Separate Shower
Interior
Interior Features Built-in Shelves, Closet Cabinets, Entry Lvl Lvng Area, Walk-in Closet
Heating Central, Electric
Cooling Ceiling Fan, Central, Electric
Flooring Laminate, Other, Tile
Furnishings Furniture Negotiable
Exterior
Exterior Feature Awnings, Covered Balcony, Deck, Fence, Manual Sprinkler, Open Patio, Open Porch, Outdoor Shower, Shed
Garage 2+ Spaces, Driveway, Unpaved, Vehicle Restrictions
Pool Spa
Community Features Sold As-Is
Utilities Available Public Sewer, Public Water
Amenities Available Clubhouse, Community Room, Pool, Shuffleboard, Street Lights
Waterfront No
Waterfront Description None
View Other
Roof Type Manufactured,Metal,Wood Joist
Present Use Sold As-Is
Parking Type 2+ Spaces, Driveway, Unpaved, Vehicle Restrictions
Exposure North
Private Pool No
Building
Lot Description < 1/4 Acre, Paved Road, Public Road, West of US-1
Story 1.00
Foundation Aluminum Siding, Elevated, Manufactured
Construction Status Resale
Schools
Elementary Schools Banyan Creek Elementary School
Middle Schools Carver Middle School
High Schools Atlantic High School
Others
Pets Allowed Restricted
HOA Fee Include 110.00
Senior Community Verified
Restrictions Commercial Vehicles Prohibited,Lease OK,Lease OK w/Restrict,No Boat,No Lease First 2 Years,No RV
Security Features Burglar Alarm,Motion Detector,Security Light
Acceptable Financing Cash, Conventional
Membership Fee Required No
Listing Terms Cash, Conventional
Financing Cash,Conventional
Pets Description No Aggressive Breeds
Read Less Info
Want to know what your home might be worth? Contact us for a FREE valuation!

Our team is ready to help you sell your home for the highest possible price ASAP

"My job is to find and attract mastery-based agents to the office, protect the culture, and make sure everyone is happy! "






