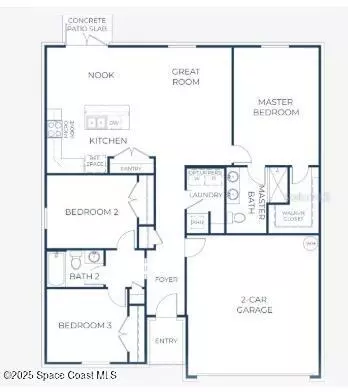
3 Beds
2 Baths
1,443 SqFt
3 Beds
2 Baths
1,443 SqFt
Key Details
Property Type Single Family Home
Sub Type Single Family Residence
Listing Status Active
Purchase Type For Sale
Square Footage 1,443 sqft
Price per Sqft $242
Subdivision Port St John Unit 8
MLS Listing ID 1062406
Style Ranch
Bedrooms 3
Full Baths 2
HOA Y/N No
Total Fin. Sqft 1443
Annual Tax Amount $422
Tax Year 2024
Lot Size 10,019 Sqft
Acres 0.23
Property Sub-Type Single Family Residence
Source Space Coast MLS (Space Coast Association of REALTORS®)
Land Area 1880
Property Description
Inside, ceramic tile flooring flows through the main living spaces, offering durability and easy maintenance, while the bedrooms feature soft, comfortable carpeting for a cozy retreat. The kitchen highlights modern style with stainless steel appliances, granite countertops, shaker cabinetry—creating a clean, polished look ideal for cooking and entertaining.
Additional features include a dedicated laundry room, hurricane shutters for peace of mind, and a spacious 2-car garage providing ample storage and convenience.
This Oak blends comfort, style, and practical design—showcasing what your next home in Port St. John could be. If you're looking for a beautifully balanced layout with quality finishes, this model serves as the perfect inspiration.
Location
State FL
County Brevard
Area 107 - Port St. John
Direction From I-95, take Exit 212 onto FL-407 N, then turn right on Shepard Dr. Continue via Grissom Pkwy to left on Alderwood, right on Ponds to home on left.
Rooms
Primary Bedroom Level Main
Bedroom 2 Main
Bedroom 3 Main
Kitchen Main
Interior
Interior Features Breakfast Bar, Entrance Foyer, Open Floorplan, Pantry, Primary Bathroom - Shower No Tub, Other
Heating Central, Electric
Cooling Central Air, Electric
Flooring Carpet, Tile
Furnishings Unfurnished
Appliance Dishwasher, Disposal, Electric Range, Microwave
Laundry Electric Dryer Hookup, Washer Hookup
Exterior
Exterior Feature Storm Shutters
Parking Features Garage
Garage Spaces 2.0
Utilities Available Cable Available
Roof Type Shingle
Present Use Residential,Single Family
Street Surface Paved
Porch Patio, Porch
Garage Yes
Private Pool No
Building
Lot Description Other
Faces East
Story 1
Sewer Public Sewer
Water Public
Architectural Style Ranch
Level or Stories One
New Construction Yes
Schools
Elementary Schools Challenger 7
High Schools Space Coast
Others
Senior Community No
Tax ID 23-35-23-Jm-00071.0-0040.00
Acceptable Financing Cash, Conventional, FHA, VA Loan
Listing Terms Cash, Conventional, FHA, VA Loan
Special Listing Condition Standard


"My job is to find and attract mastery-based agents to the office, protect the culture, and make sure everyone is happy! "






