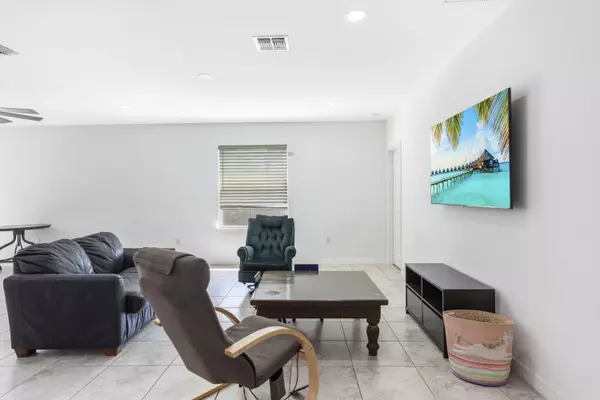
4 Beds
2 Baths
1,844 SqFt
4 Beds
2 Baths
1,844 SqFt
Key Details
Property Type Single Family Home
Sub Type Single Family Detached
Listing Status Active Under Contract
Purchase Type For Sale
Square Footage 1,844 sqft
Price per Sqft $189
Subdivision Vero Lake Estates
MLS Listing ID RX-11014235
Bedrooms 4
Full Baths 2
Construction Status Resale
HOA Y/N No
Year Built 2020
Annual Tax Amount $2,493
Tax Year 2023
Lot Size 10,019 Sqft
Property Description
Location
State FL
County Indian River
Community Vero Lake Estates
Area 6352 - Sebastian County (Ir)
Zoning RS-3
Rooms
Other Rooms Laundry-Inside
Master Bath Combo Tub/Shower, Dual Sinks
Interior
Interior Features Split Bedroom, Kitchen Island, Walk-in Closet, Pantry
Heating Central
Cooling Central
Flooring Carpet, Tile
Furnishings Furniture Negotiable
Exterior
Garage Garage - Attached, RV/Boat, Driveway, 2+ Spaces
Garage Spaces 2.0
Utilities Available Electric, Septic, Cable, Well Water
Amenities Available None
Waterfront No
Waterfront Description None
Parking Type Garage - Attached, RV/Boat, Driveway, 2+ Spaces
Exposure West
Private Pool No
Building
Story 1.00
Foundation CBS, Concrete, Block
Construction Status Resale
Others
Pets Allowed Yes
Senior Community No Hopa
Restrictions None
Acceptable Financing Cash, VA, FHA, Conventional
Membership Fee Required No
Listing Terms Cash, VA, FHA, Conventional
Financing Cash,VA,FHA,Conventional

"My job is to find and attract mastery-based agents to the office, protect the culture, and make sure everyone is happy! "






