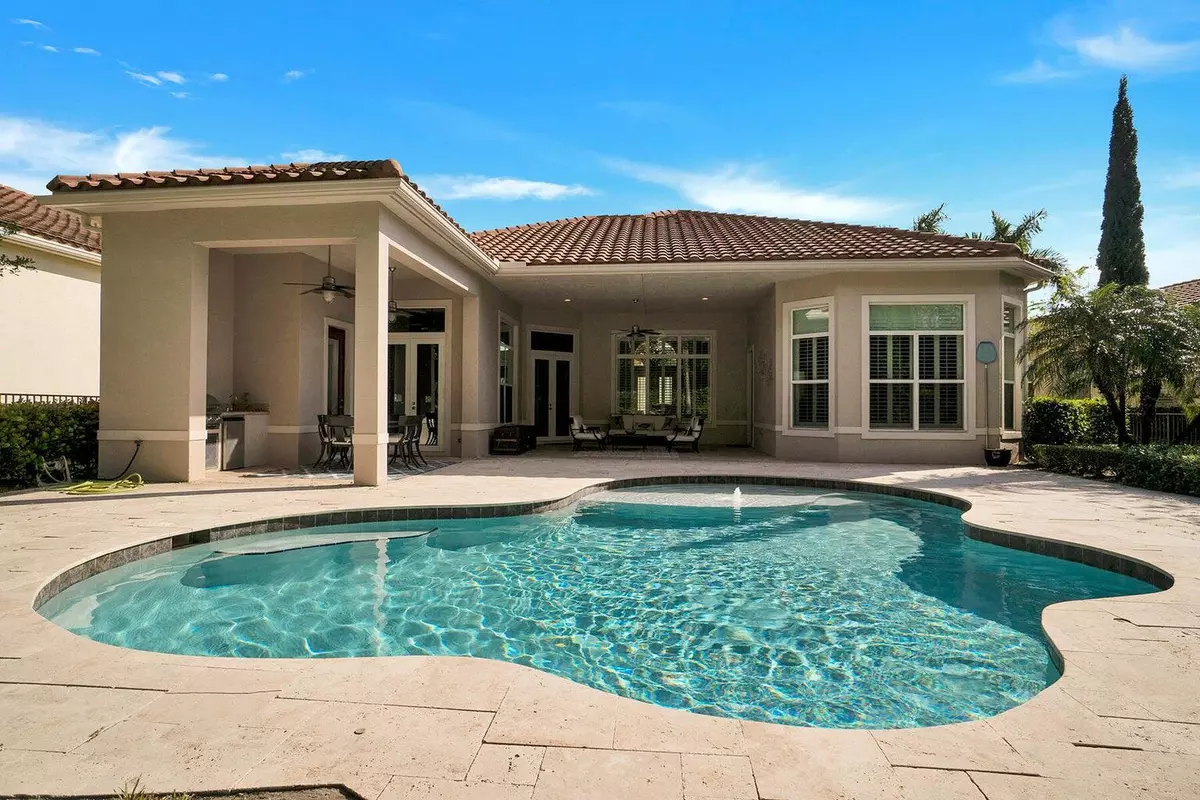
2 Beds
2.2 Baths
2,436 SqFt
2 Beds
2.2 Baths
2,436 SqFt
Key Details
Property Type Single Family Home
Sub Type Single Family Detached
Listing Status Active
Purchase Type For Sale
Square Footage 2,436 sqft
Price per Sqft $656
Subdivision Hunters Chase Of Palm Beach Polo & Count
MLS Listing ID RX-11011319
Bedrooms 2
Full Baths 2
Half Baths 2
Construction Status Resale
Membership Fee $5,000
HOA Fees $500/mo
HOA Y/N Yes
Year Built 2014
Annual Tax Amount $18,367
Tax Year 2023
Lot Size 0.268 Acres
Property Description
Location
State FL
County Palm Beach
Community Palm Beach Polo Club
Area 5520
Zoning WELL_P
Rooms
Other Rooms Laundry-Inside, Pool Bath
Master Bath Dual Sinks, Separate Tub
Interior
Interior Features Closet Cabinets, Laundry Tub, Pantry, Roman Tub, Split Bedroom, Walk-in Closet, Wet Bar
Heating Central, Electric
Cooling Electric
Flooring Ceramic Tile, Marble, Wood Floor
Furnishings Furnished,Turnkey
Exterior
Exterior Feature Auto Sprinkler, Summer Kitchen
Garage 2+ Spaces, Golf Cart
Garage Spaces 2.0
Pool Heated
Community Features Gated Community
Utilities Available Cable
Amenities Available Bike - Jog, Dog Park
Waterfront No
Waterfront Description None
View Garden
Parking Type 2+ Spaces, Golf Cart
Exposure East
Private Pool Yes
Building
Lot Description 1/4 to 1/2 Acre
Story 1.00
Foundation CBS
Unit Floor 1
Construction Status Resale
Schools
Middle Schools Polo Park Middle School
High Schools Wellington High School
Others
Pets Allowed Yes
Senior Community No Hopa
Restrictions Commercial Vehicles Prohibited,Tenant Approval
Acceptable Financing Cash, Conventional, FHA, VA
Membership Fee Required Yes
Listing Terms Cash, Conventional, FHA, VA
Financing Cash,Conventional,FHA,VA

"My job is to find and attract mastery-based agents to the office, protect the culture, and make sure everyone is happy! "






