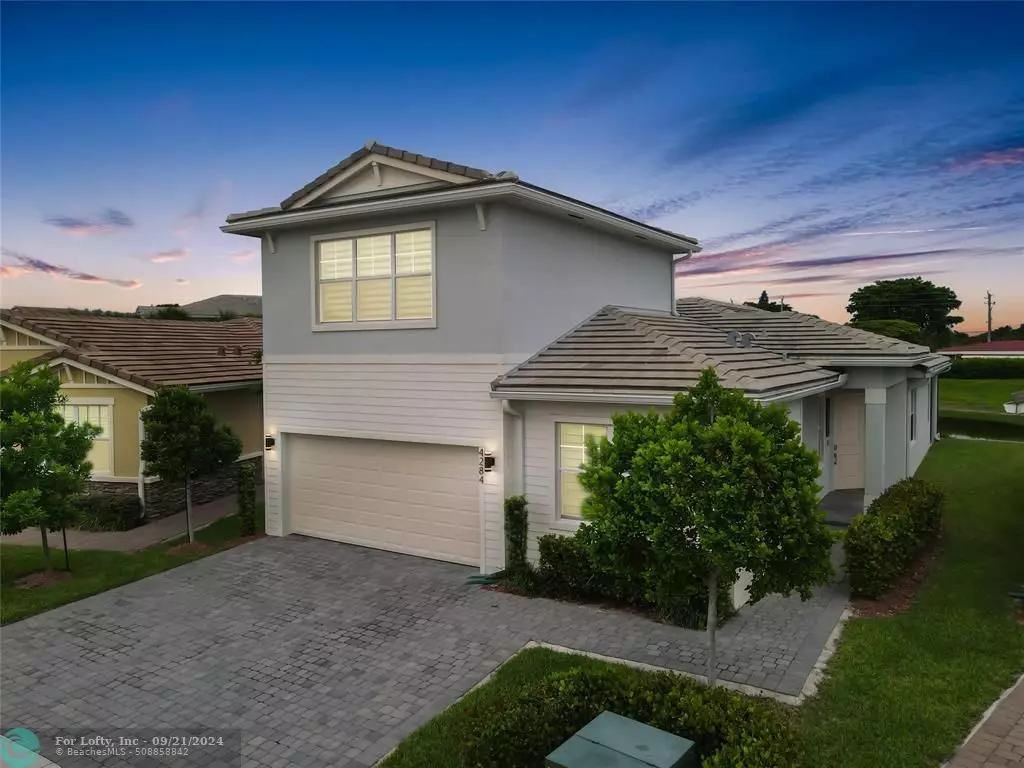
4 Beds
3 Baths
2,179 SqFt
4 Beds
3 Baths
2,179 SqFt
Key Details
Property Type Single Family Home
Sub Type Single
Listing Status Active
Purchase Type For Sale
Square Footage 2,179 sqft
Price per Sqft $355
Subdivision Crystal Lake 1St Sec 58-3
MLS Listing ID F10451305
Style WF/No Ocean Access
Bedrooms 4
Full Baths 3
Construction Status Resale
HOA Fees $377/mo
HOA Y/N Yes
Year Built 2021
Annual Tax Amount $11,499
Tax Year 2023
Lot Size 5,930 Sqft
Property Description
Location
State FL
County Broward County
Area N Broward Dixie Hwy To Turnpike (3411-3432;3531)
Rooms
Bedroom Description 2 Master Suites,At Least 1 Bedroom Ground Level
Other Rooms Family Room, Utility Room/Laundry
Dining Room Dining/Living Room, Snack Bar/Counter
Interior
Interior Features First Floor Entry, Kitchen Island, Foyer Entry, Fireplace-Decorative, Split Bedroom, Volume Ceilings, Walk-In Closets
Heating Central Heat
Cooling Ceiling Fans, Central Cooling
Flooring Carpeted Floors, Ceramic Floor, Vinyl Floors
Equipment Automatic Garage Door Opener, Dishwasher, Disposal, Dryer, Electric Range, Microwave, Refrigerator, Self Cleaning Oven, Smoke Detector, Washer
Furnishings Unfurnished
Exterior
Exterior Feature Exterior Lighting, Exterior Lights, High Impact Doors, Patio, Screened Porch
Garage Attached
Garage Spaces 2.0
Community Features Gated Community
Waterfront Yes
Waterfront Description Lake Front
Water Access Y
Water Access Desc None
View Lake
Roof Type Flat Tile Roof
Private Pool No
Building
Lot Description Less Than 1/4 Acre Lot
Foundation Cbs Construction
Sewer Municipal Sewer
Water Municipal Water
Construction Status Resale
Others
Pets Allowed Yes
HOA Fee Include 377
Senior Community No HOPA
Restrictions Assoc Approval Required
Acceptable Financing Cash, Conventional, FHA, VA
Membership Fee Required No
Listing Terms Cash, Conventional, FHA, VA
Special Listing Condition As Is
Pets Description No Aggressive Breeds


"My job is to find and attract mastery-based agents to the office, protect the culture, and make sure everyone is happy! "






