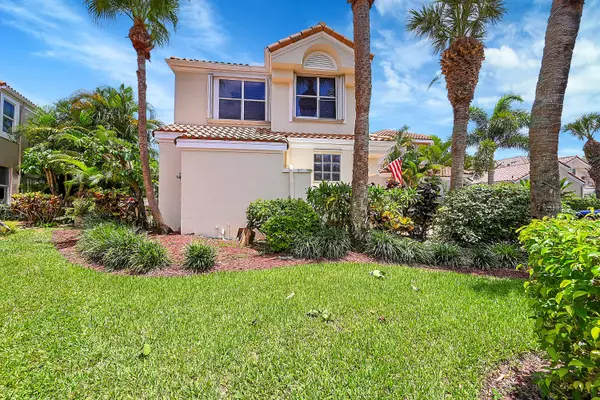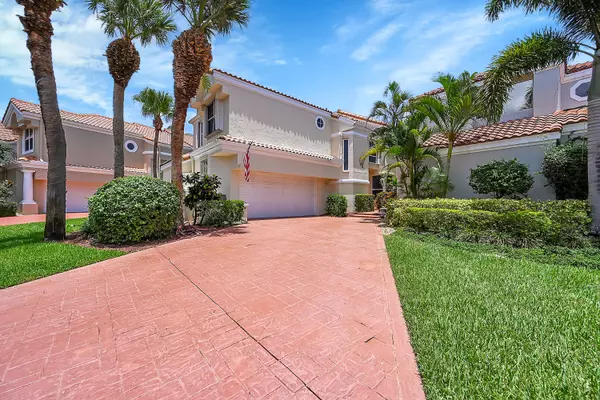
3 Beds
2.1 Baths
2,196 SqFt
3 Beds
2.1 Baths
2,196 SqFt
Key Details
Property Type Single Family Home
Sub Type Single Family Detached
Listing Status Active
Purchase Type For Rent
Square Footage 2,196 sqft
Subdivision Tiffany Trace
MLS Listing ID RX-11004216
Bedrooms 3
Full Baths 2
Half Baths 1
HOA Y/N No
Min Days of Lease 365
Year Built 1988
Property Description
Location
State FL
County Palm Beach
Community Boca Country Club
Area 4380
Rooms
Other Rooms Family, Laundry-Util/Closet, Loft
Master Bath Dual Sinks, Mstr Bdrm - Sitting, Mstr Bdrm - Upstairs, Separate Shower, Separate Tub
Interior
Interior Features Bar, Built-in Shelves, Ctdrl/Vault Ceilings, Foyer, Roman Tub, Walk-in Closet, Wet Bar
Heating Central, Electric
Cooling Central, Electric
Flooring Carpet, Ceramic Tile
Furnishings Unfurnished
Exterior
Exterior Feature Auto Sprinkler, Screened Patio
Garage Driveway, Garage - Attached, Vehicle Restrictions
Garage Spaces 2.0
Community Features Gated Community
Amenities Available Golf Course, Sidewalks, Street Lights
Waterfront No
Waterfront Description None
View Garden, Pool
Parking Type Driveway, Garage - Attached, Vehicle Restrictions
Exposure West
Private Pool Yes
Building
Lot Description < 1/4 Acre
Story 2.00
Schools
Elementary Schools Calusa Elementary School
Middle Schools Omni Middle School
High Schools Spanish River Community High School
Others
Pets Allowed No
Senior Community No Hopa
Restrictions Commercial Vehicles Prohibited,Interview Required,No Boat,No Motorcycle,No RV,No Smoking,No Truck,Tenant Approval
Miscellaneous Central A/C,Den/Family Room,Garage - 2 Car,Private Pool,Security Deposit,Tenant Approval,Washer / Dryer
Security Features Gate - Manned,Security Patrol

"My job is to find and attract mastery-based agents to the office, protect the culture, and make sure everyone is happy! "






